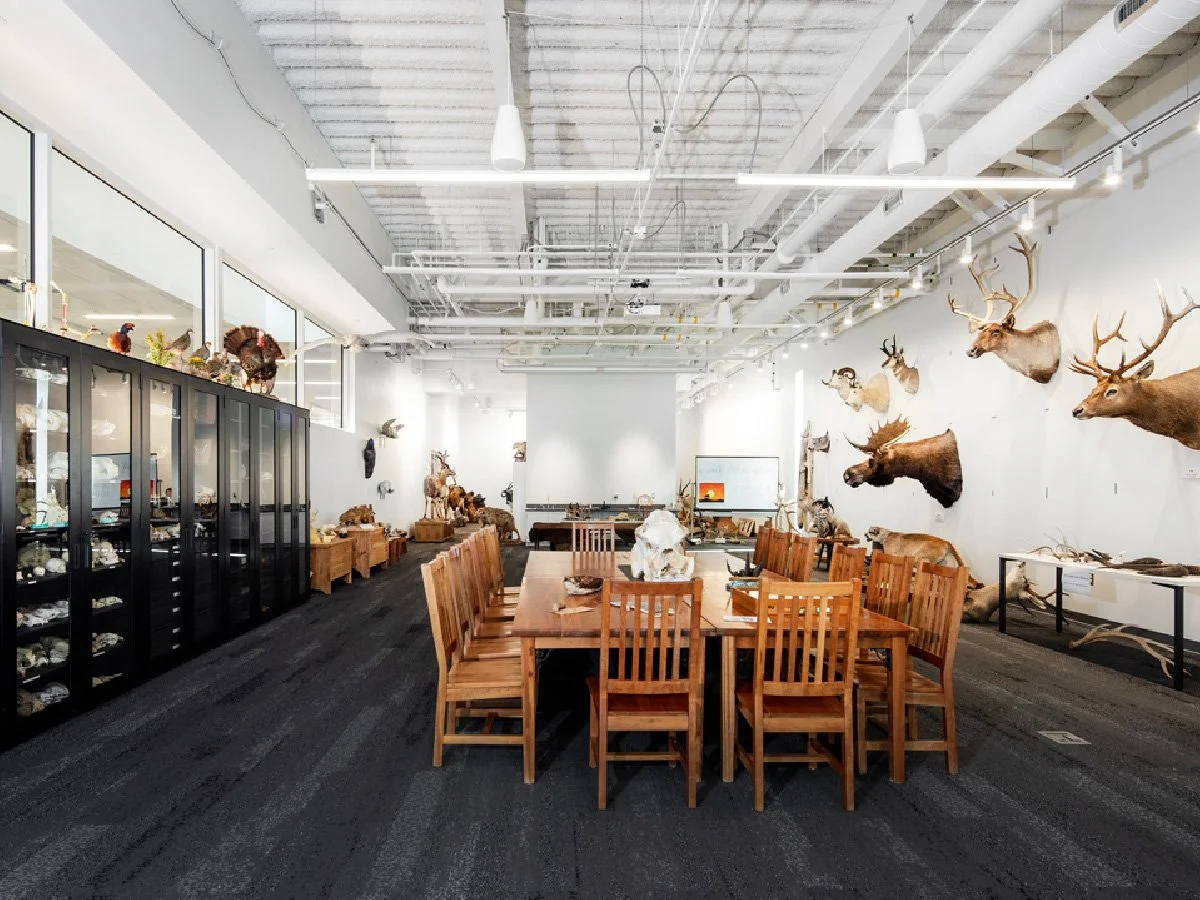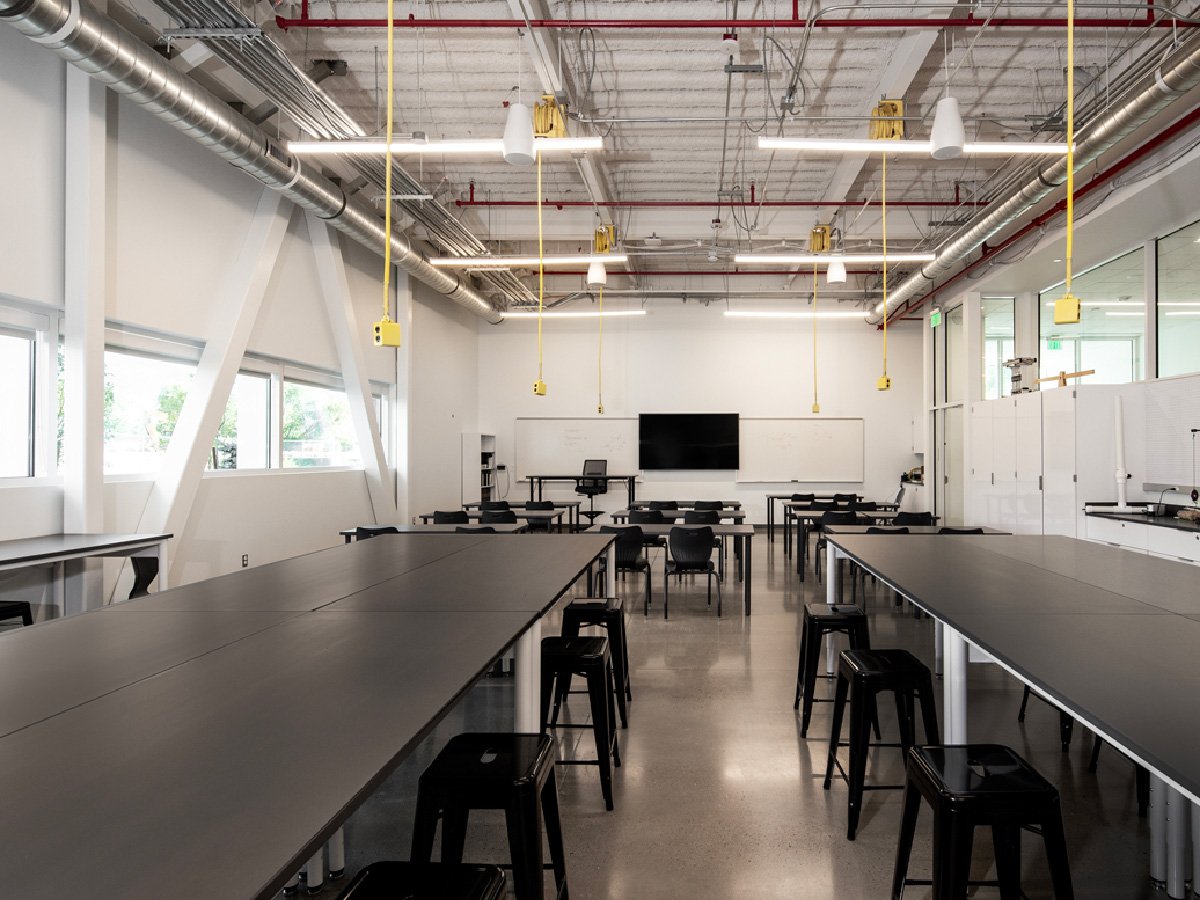K-12 Schools | Laboratory/Science/Technology
Waterford Science Center
Waterford School | Sandy, Utah
Envision provided full service electrical engineering for the new Waterford Science Center project as a member of the design team led by architect, EDA. Envision's services included design of power, lighting, audio visual, security, and fire alarm systems.
The two-story, 38,000 sf building includes classrooms, a makerspace, and laboratories—specifically a nature lab (animal sciences), computer science, physics, biology, outdoor studies, chemistry, and biotechnology. The labs were designed for science applications utilizing low energy lighting to optimize efficient energy usage while providing the required output. All power and lighting design was developed to meet the objectives for both specific lighting zones for lab experiments and power requirements necessary for specialized laboratory and technology equipment.
The design team focused on creating spaces to optimize learning at the center; evidenced in the labs and classrooms, but also in other areas. For example, Envision designed metering for the building's solar panels to record energy usage in the building. This data is relayed to a large monitor in the lobby displaying the energy generated vs. the energy used in the Science Center—a great way to teach students about energy conservation and sustainability.
Client: EDA Architects
Size: 38,000 SF
Delivery: Design-Bid-Build
Features:
Electrical Engineering
Lighting Design
Audiovisual Design
Security Systems Design
Construction Administration
Awards:
Best Project - K-12 Education
ENR Mountain States, 2024
Most Outstanding Private Project Over $10M
Utah Construction and Design Magazine, 2023







