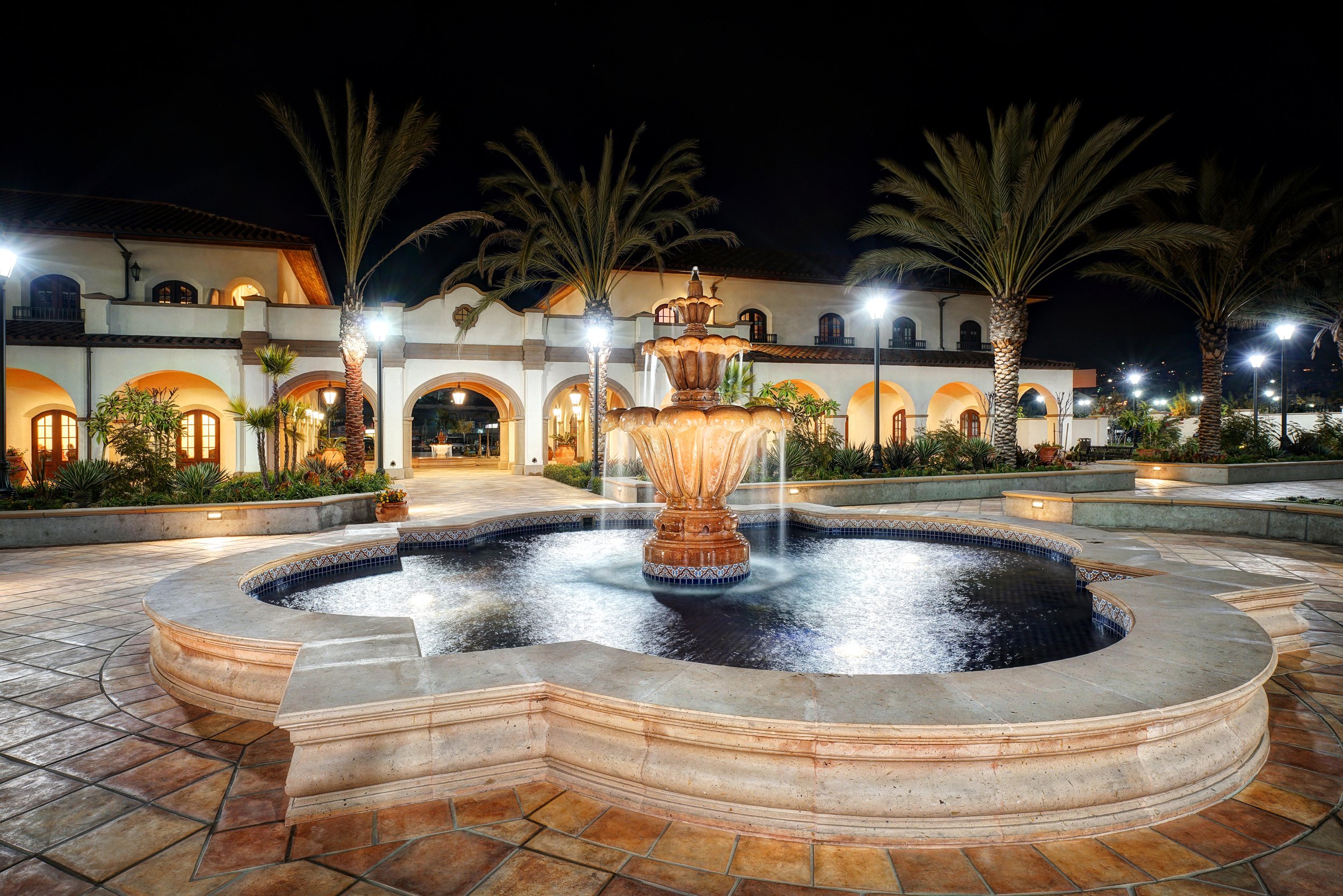Tijuana Mexico Temple
The Church of Jesus Christ of Latter-day Saints | Tijuana, Mexico
Envision provided electrical engineering and related services for the Tijuana Mexico temple building and grounds. The project includes the 33,424 SF three-story temple a sub-basement, two 10,000 SF two-level arrival center/missionary ancillary buildings, a 3,500 SF mechanical building, grounds maintenance building, and a security guard house.
The design includes a complex system of site power and communications systems distribution to all buildings on site, including a large mission style courtyard with fountains and parking lot. To conceal and centralize electrical equipment, transformers, emergency generator system and switchboards are located within the mechanical building.
Envision produced all drawings and specifications using metric units and in Spanish. In addition, precise modeling of all electrical power, communications, security and lighting devices and fixtures was done using Revit. Lighting design services were coordinated with local Tijuana suppliers to avoid substitutions of sub-par equipment, and to enhance the Spanish Colonial Mexican architectural style.
Client: CRSA
Size: 33,424 SF
Delivery: Design-Bid-Build
Features:
Electrical Engineering
Lighting Design
Telecommunications System Design
Audiovisual Design
Acoustical Design
Security Systems Design - Access Control and Closed Circuit Television (CCTV)
Construction Administration




