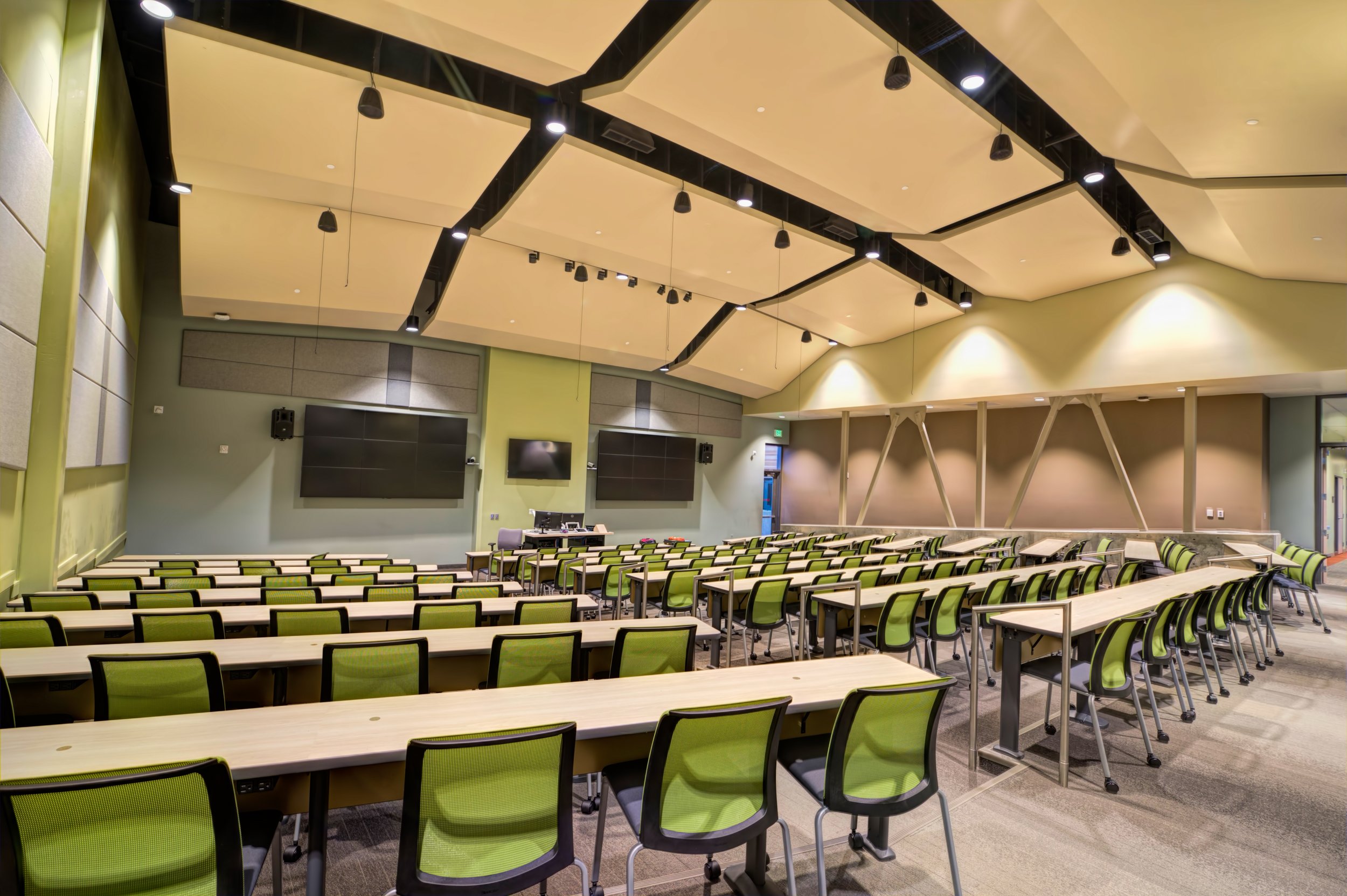Brigham City Classroom and Student Services Building
Utah State University | Brigham City, Utah
The $12.25 million Utah State University Brigham City Classroom and Student Services Building provides a 50,000 SF hub for the new USU satellite campus. Representing the first phase of a 100-year build out for the campus, the project is a gathering place for the community.
Envision provided full-service electrical engineering, lighting, and related design for the facility. The building houses a 250-person multi-purpose room and a 130-seat auditorium in addition to numerous classrooms and office spaces.
Lighting design considerations included high efficacy LED lighting for all exterior and most of the interior lighting to significantly reduce energy usage and lighting maintenance. The electrical, telecommunications, and AV systems also incorporated effective design to accommodate remote learning so curriculum can be professionally produced and streamed worldwide.
Client: Jacoby Architects
Size: 50,000 SF
Budget: $12,250,000
Delivery: Design-Bid-Build
Features:
Electrical Engineering
Lighting Design
Telecommunications System Design
Audiovisual Design
Construction Administration
LEED® Gold
Most Outstanding Small Higher Education Award (2016), Utah Construction & Design





