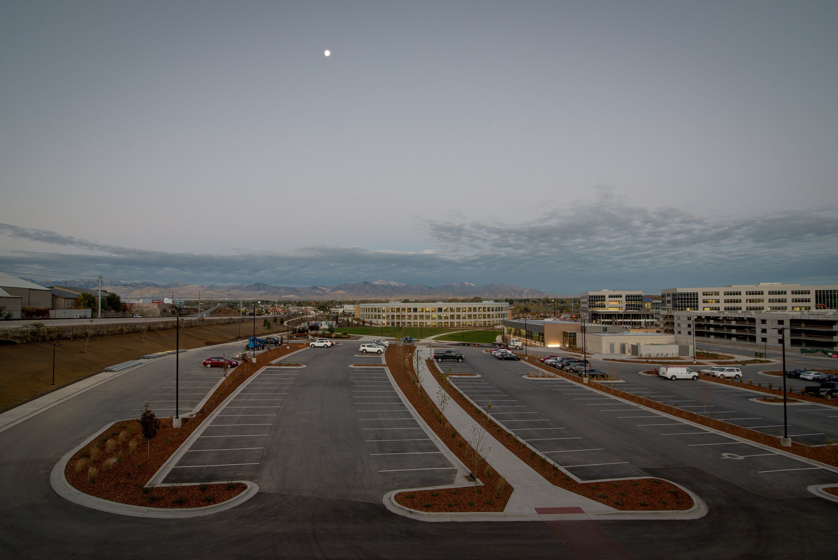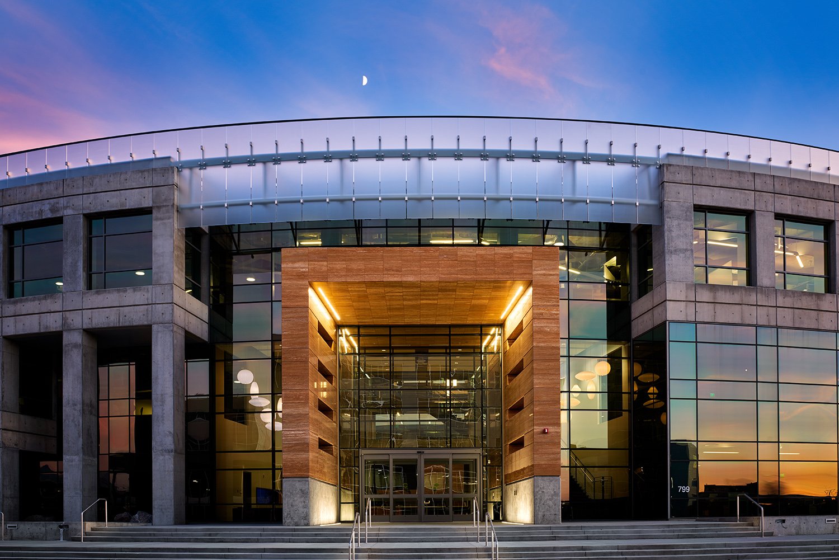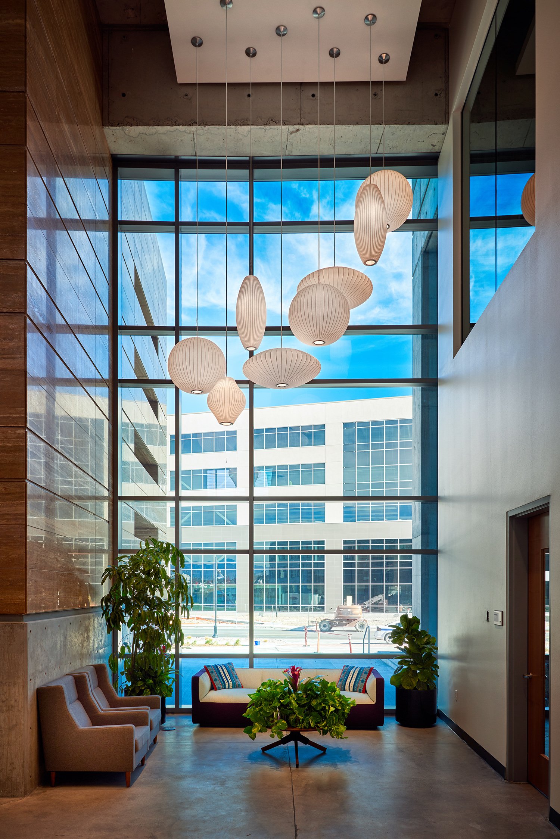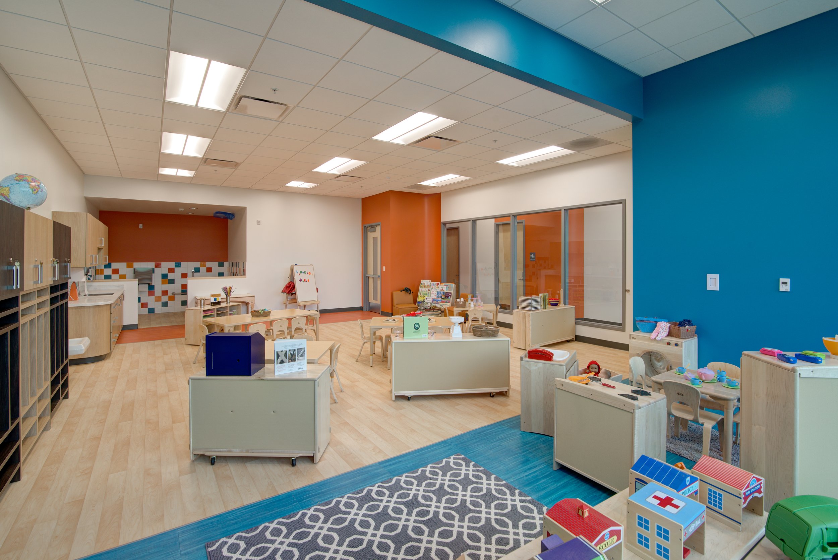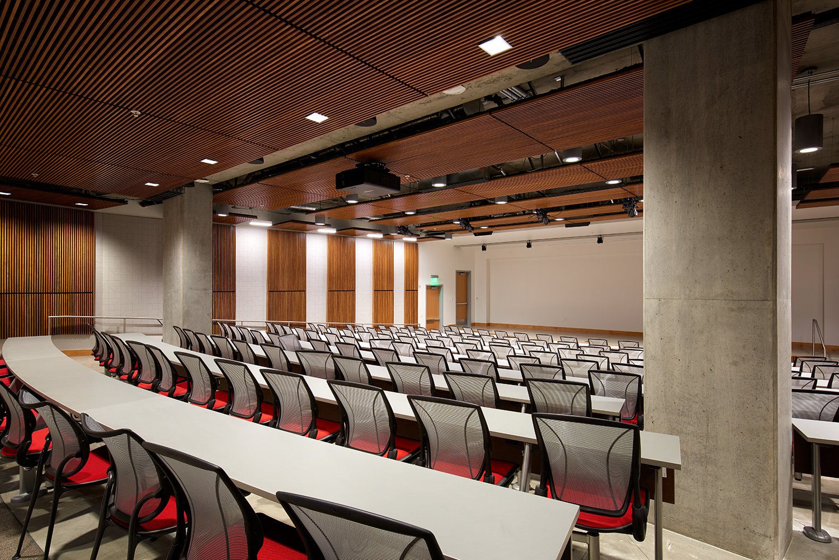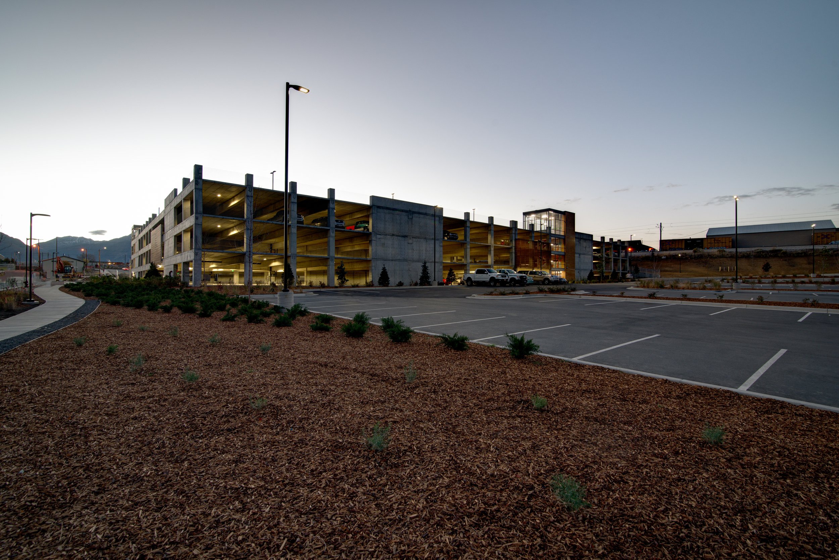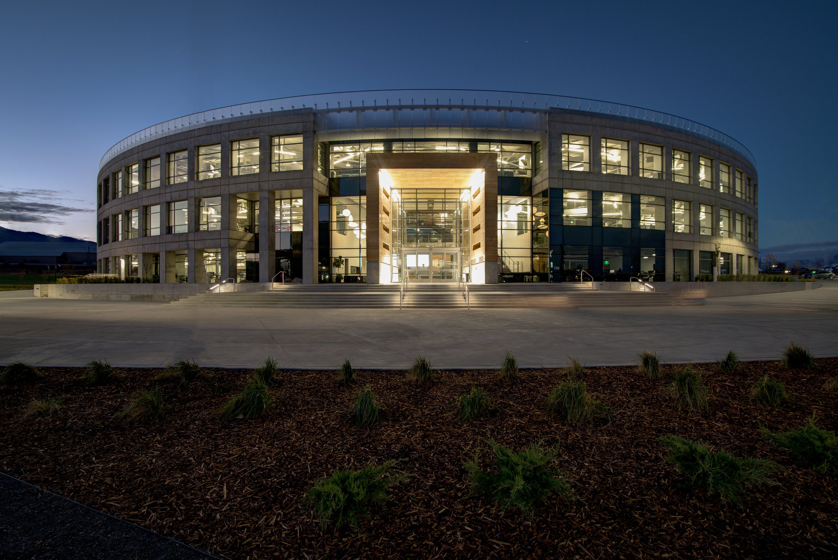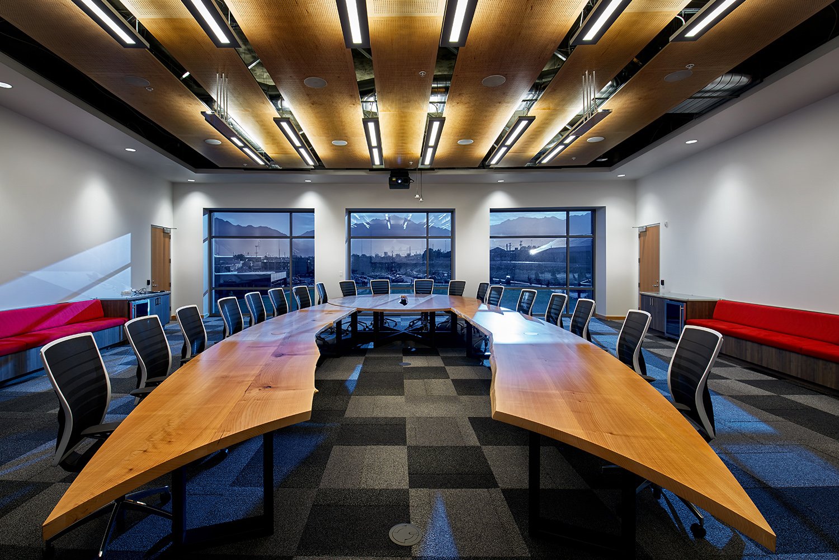Overstock.com Corporate Campus
Overstock.com | Midvale, Utah
Envision provided comprehensive electrical consulting engineering services for this 332,000 SF corporate campus project consisting of the main headquarters office building, a parking structure, and 5,000 SF tier level 2 Data Center—including twin 1500 KW diesel generators and twin 1000 KW static uninterrupted power supplies and associated electrical distribution systems.
To power this corporate center with the necessary robust power supply for its operations, the electrical base bid documents included Active Power flywheel- based UPS systems with an alternate for battery- based UPS systems. The system is designed for N+1 redundancy at the 480-volt, 3-phase standby power distribution level and 480-volt, 3-phase UPS distribution level.
This landmark corporate headquarters and campus facilities function as a hub of activity, full of energy and life that attracts and engages top talent in the tech industry. The round shape of the headquarters building, known as the “Peace Coliseum” brought the design and construction team together to successfully face unique challenges presented with designing and coordinating equipment, fixtures, systems, and infrastructure typically manufactured for linear, rectangular spaces and effectively implementing them in this beautiful, iconic round building.
Client: EDA Architects
Size: 332,000 SF
Delivery: Design-Bid-Build
Features:
Electrical Engineering
Lighting Design
Telecommunications System Design
Generator and Static UPS Data Center Backup
VESDA Fire Alarm System Design
Construction Administration
LEED® Gold
Awards:
Most Outstanding Commercial/Office
Utah Construction and Design Magazine, 2016
Guth Award for Innovative Lighting Design
IES, 2016

