2023 Utah Construction & Design "Most Outstanding Projects" Awards
It's that time of year again, when the Utah A/E/C Industry is buzzing with recognition for the year's accomplishments in the built environment. Envision is honored to have been an integral part of the design team for two award-winning projects in 2023: the historic renovation of the St. George, Utah Temple, and the Waterford Science Center in Sandy, Utah.
St. George Utah Temple Major Historic Renovation - Winner, Historic Renovation Large Category
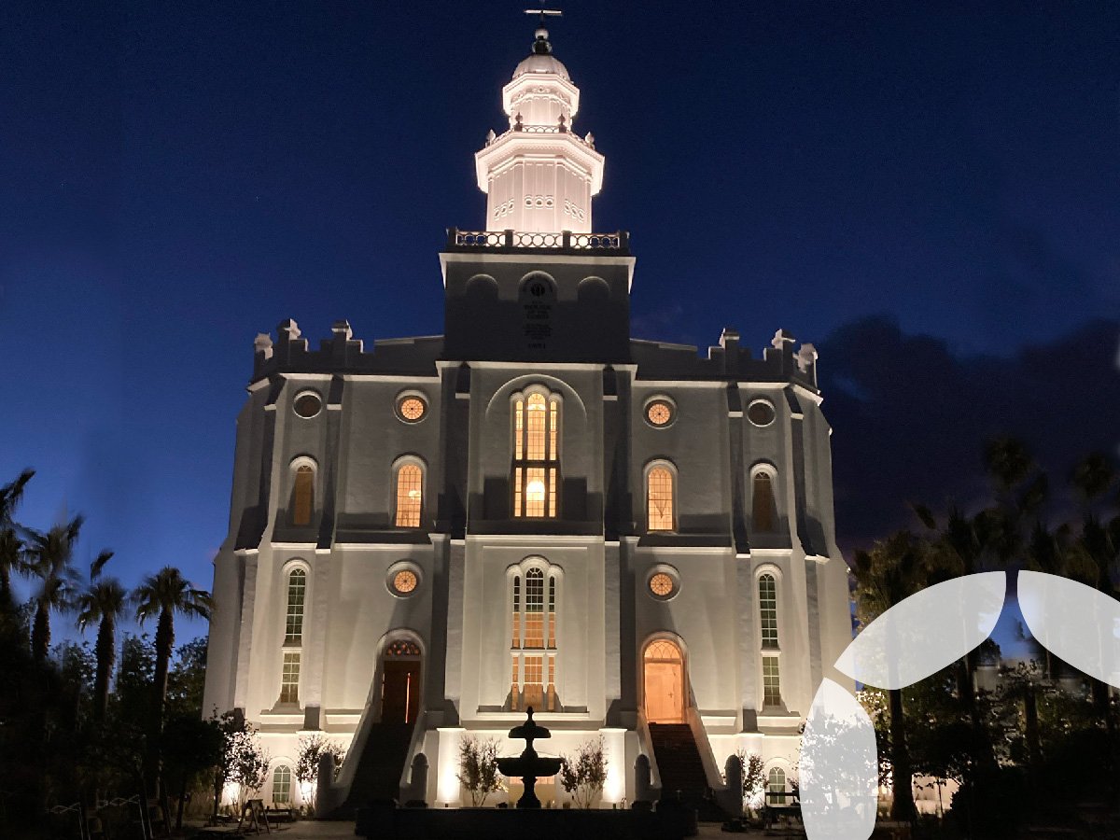
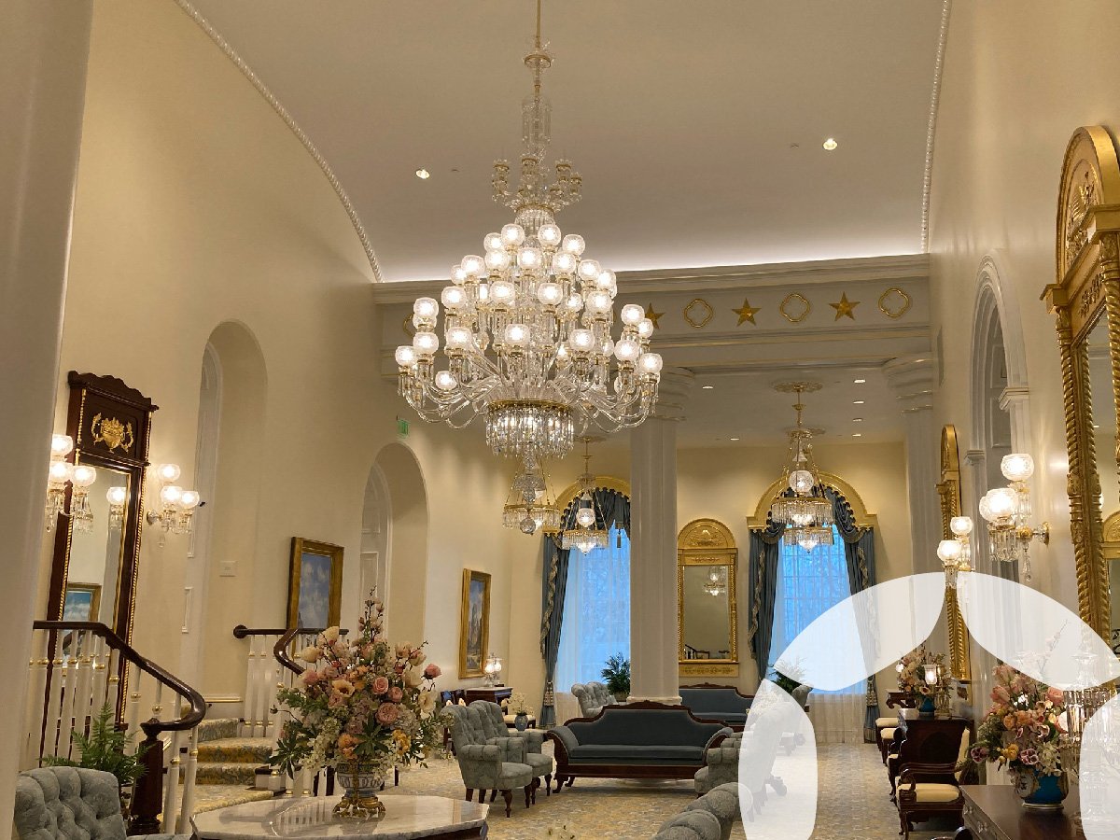
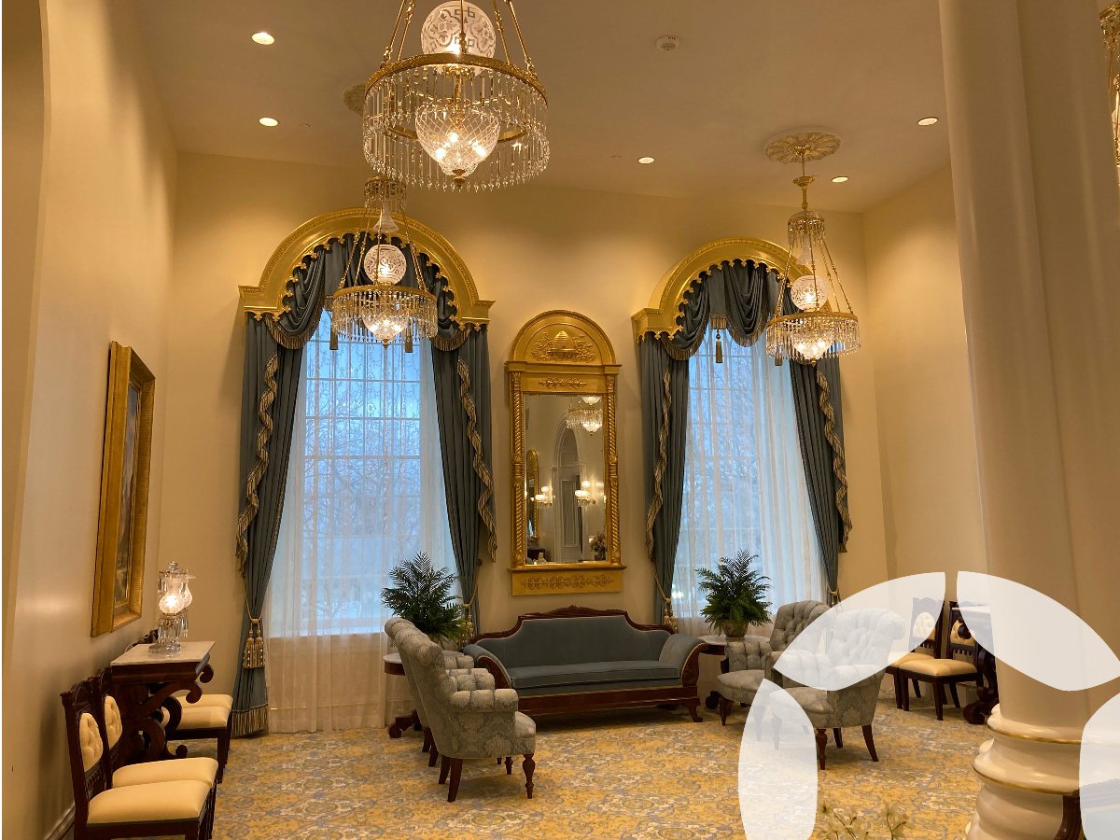
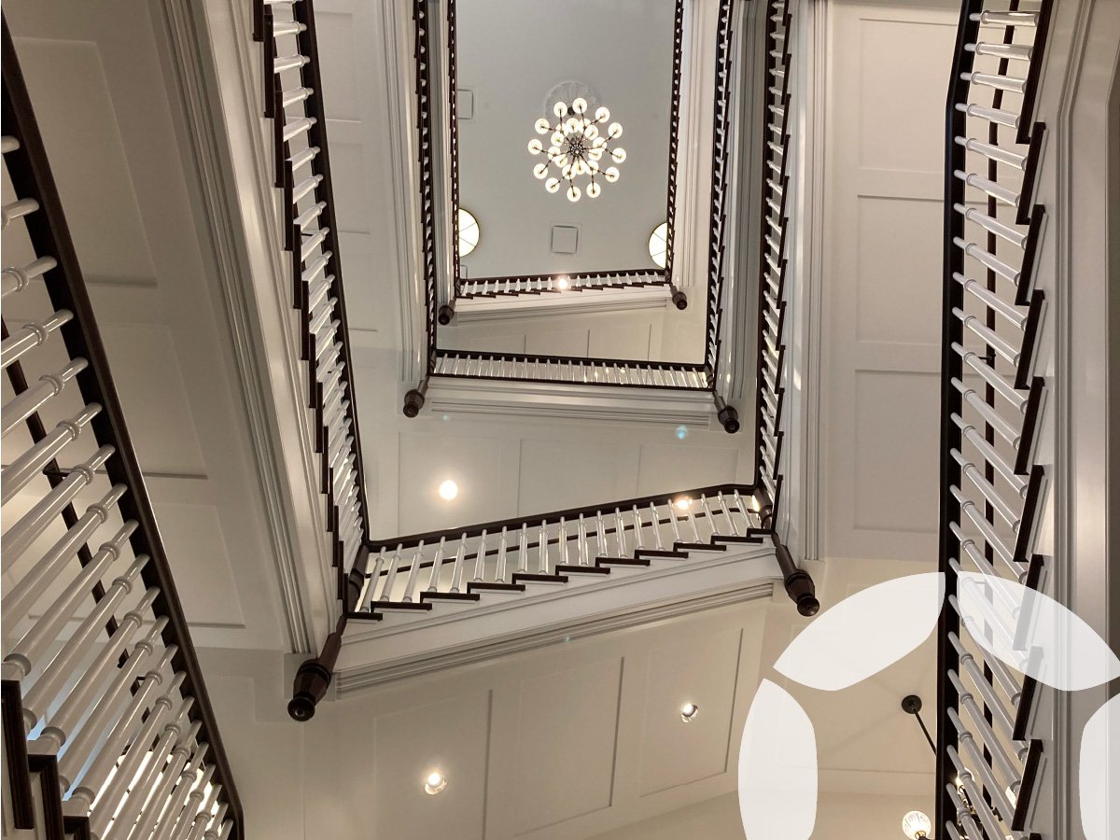
As the electrical engineering and lighting design consultant on the project, Envision met the uniquely challenging aspects of working on a historic renovation. Scott Hardy, Envision's Principal and Project Manager for the project, has led Envision's previous involvement with the electrical systems for the temple building and site since 2012. Services have ranged from the electrical design of several small-scale remodels and the temple chiller building/electrical service upgrades to assisting with producing an extensive, complex BIM 3-D model of the building. The 3-D model was created by performing sophisticated scans to locate and identify all existing utilities and create highly detailed as-built drawings which provided crucial information used as the basis for design. "Having a detailed working knowledge of the existing electrical systems of the temple was a definite advantage during the major renovation design," said Hardy. He continued, "Projects like this involve a level of coordination and cohesiveness among design team and contractor that exceeds the norm by far. For example, when you’re working with a building constructed on a foundation of volcanic rock and with walls carved from sandstone (in some places three-feet thick), you must be incredibly resourceful and creative in how the job gets done." Hardy pointed to the challenges of remaining true to the historic nature of the building yet installing new electrical systems to meet current code. One example he mentioned included how Envision determined the least invasive way to run wiring and cables was access through floor outlet boxes vs. wall outlets to avoid drilling into the sandstone walls whenever possible. One of many "out-of-the -box" solutions. Envision worked successfully to complete the comprehensive electrical scope of work for the renovation which included design of electrical power systems, telecommunications/radio, fire alarms, security systems, and acoustics. Envision's lighting design services also met the particularly unique challenges presented by the historic significance of the project.
"It sounds easy, but it’s a complex problem—restore the temple to what it was like when it was originally built in 1877 but meet modern codes and regulations. We couldn’t take it back to lumieres with candles, but that was the original design," said David Tibbitts, Envision's Sr. Lighting Designer. Envision worked closely with the owner's historical expert to understand and incorporate what was “period correct”. The result? Lighting design that met the challenge of finding the delicate balance between using decorative fixtures to keep the feel and heritage of a 146-year-old pioneer-age building and still meet current codes. In fact, the energy efficiency levels achieved are estimated to be approximately 10% below requirement. "One-hundred percent of the new lighting in the building is LED. Decorative lighting produces light in a 360-degree distribution of light. When the building was originally built, decorative lighting was how lighting was done. Today's lighting is low luminance, LED lighting which is strictly directional. To try to get LED to do something other than directional is quite difficult, but we did it," said Tibbetts.
"It's an honor to have been involved in such a unique project over the past 11 years and to see the skill of so many professionals preserve the legacy of this historically significant building in such an expert, beautiful way," said Hardy. Envision was part of the award-winning team lead by Desert Edge Architecture and Westland Construction.
Waterford Science Center - Winner, Private Project Over $10M Category
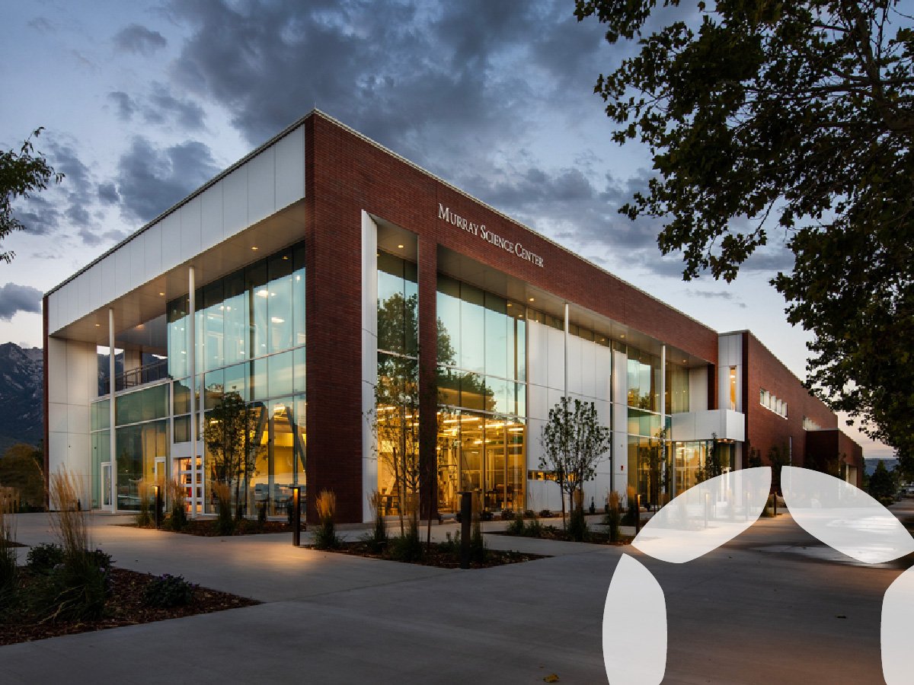
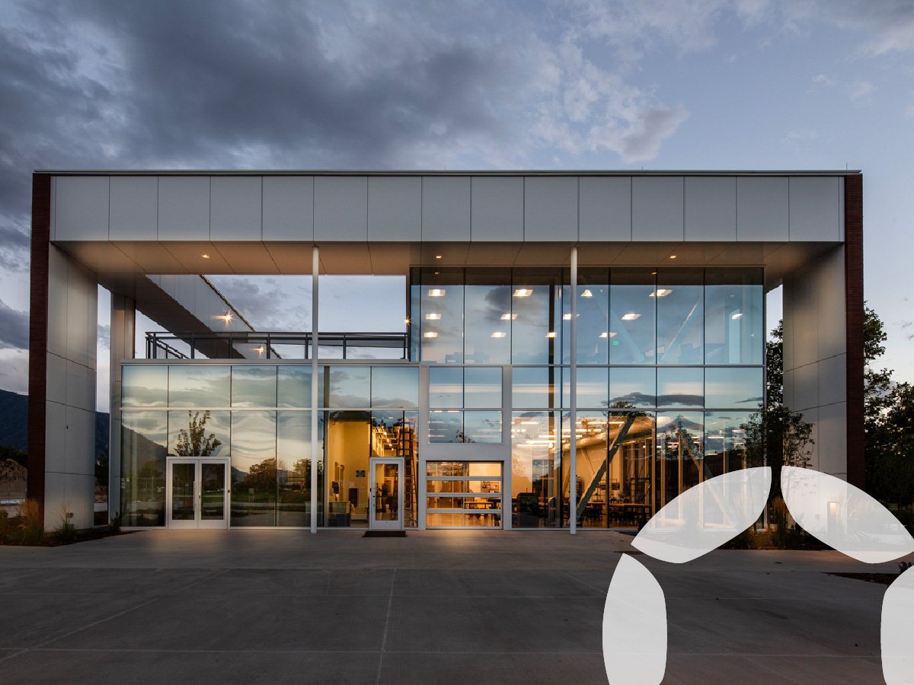
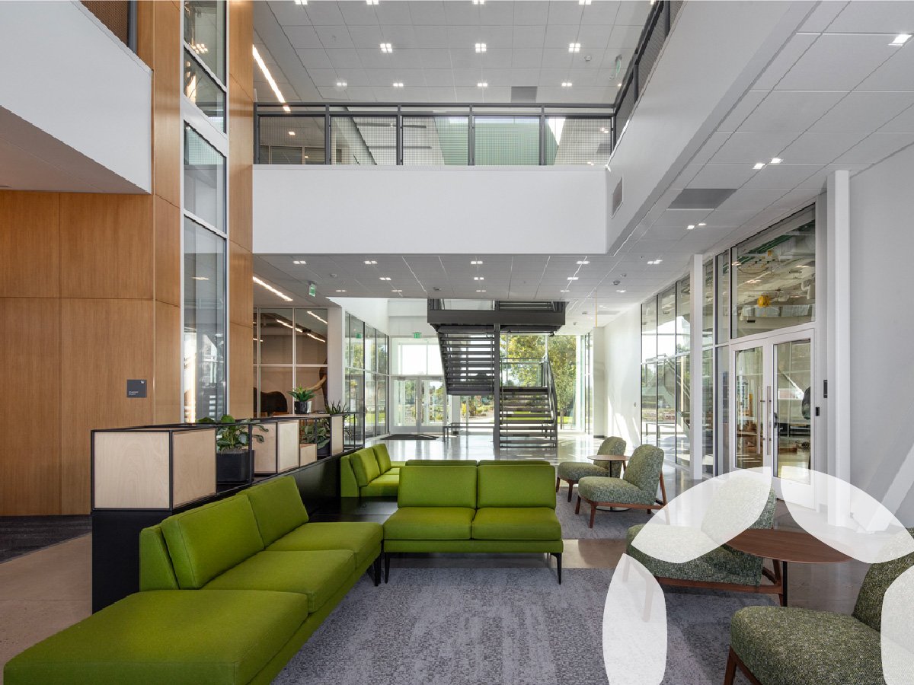
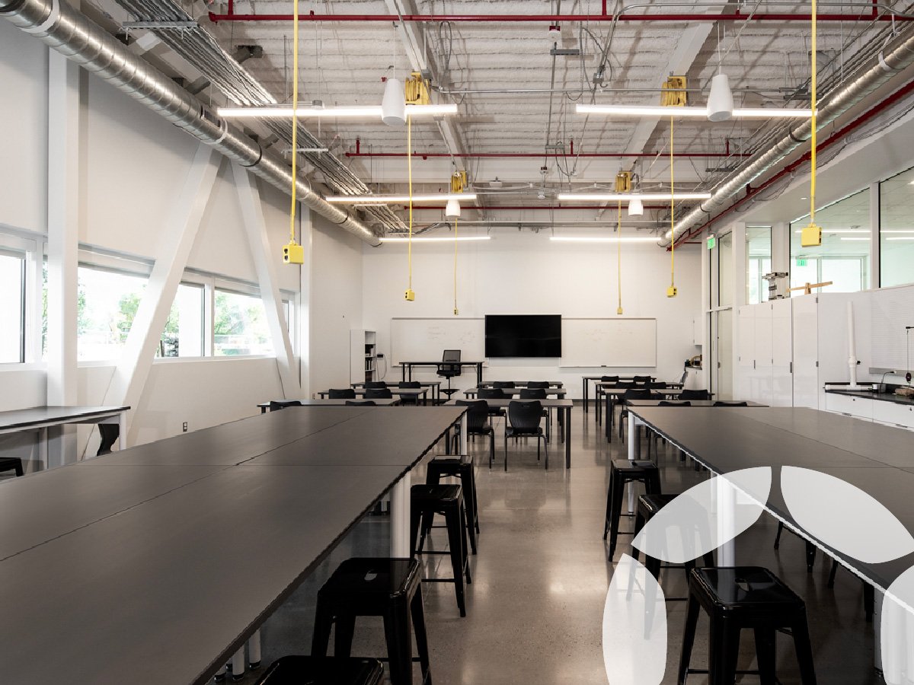
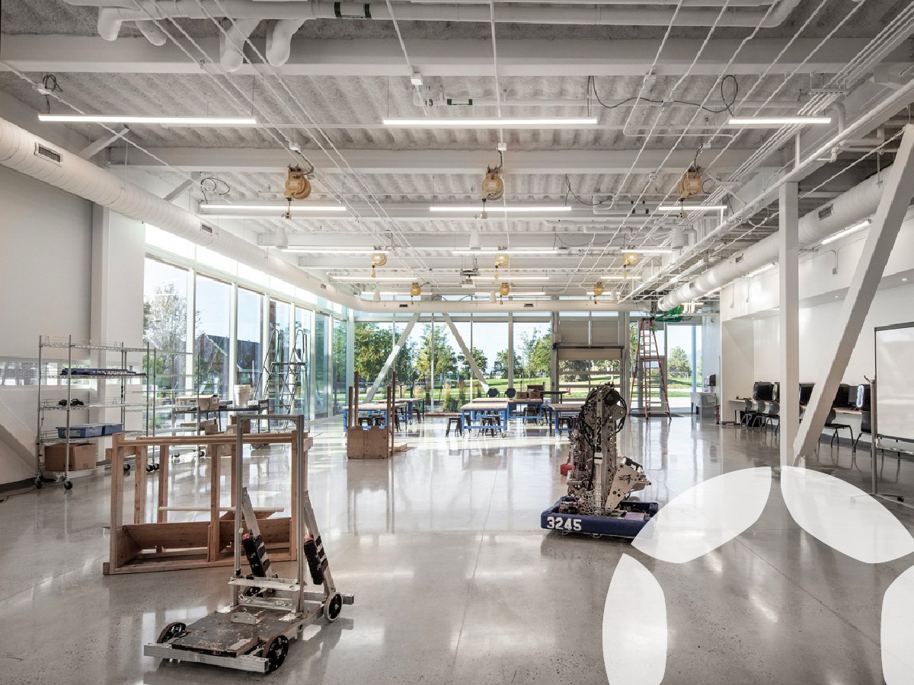
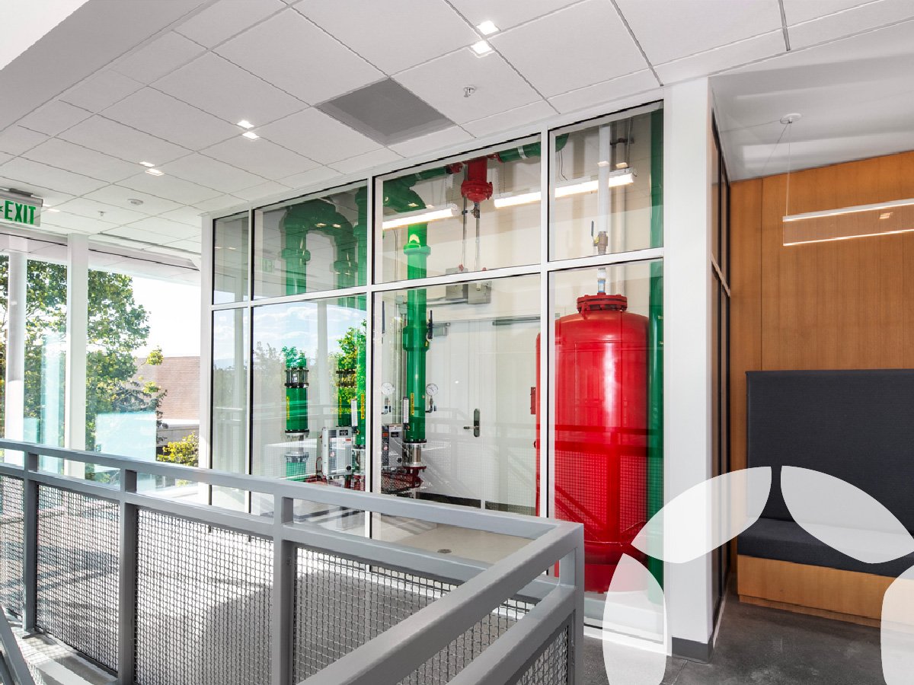
Envision provided full service electrical engineering for the new Waterford Science Center project as a member of the design team led by architect, EDA. Envision's services included design of power, lighting, audio visual, security, and fire alarm systems. The two-story, 38,000 sf building includes classrooms, a makers space, and laboratories—specifically a nature lab (animal sciences), computer science, physics, biology, outdoor studies, chemistry, and biotechnology. The labs were designed for science applications utilizing low energy lighting to optimize efficient energy usage while providing the required output. All power and lighting design was developed to meet the objectives for both specific lighting zones for lab experiments and power requirements necessary for specialized laboratory and technology equipment. Alex Ecton, Envision Project Manager noted, "One of the great aspects of this project is the focus on creating spaces that optimize learning. It is evident in the labs and classrooms, but also in other areas, as well. For example, Envision designed metering for the solar panels to record energy usage in the building. This data is relayed to a large monitor in the lobby displaying the energy generated vs. the energy used in the Science Center—a great way to teach students about energy conservation and sustainability." The award-winning project was built by Okland Construction.
The complete list of Utah Construction & Design 2023 award winners can be found here.

