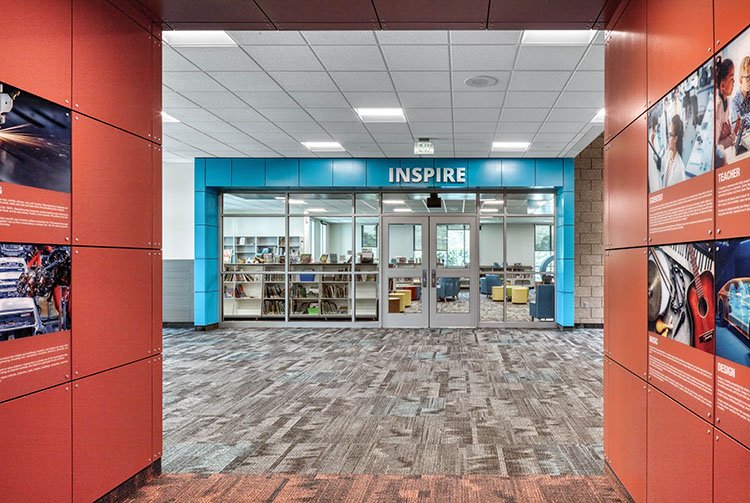Golden Spike Elementary School
Box Elder School District | Brigham City, Utah
Golden Spike Elementary School is a new two-story, 103,586 SF elementary school with classrooms, a media center, gym, cafeteria/multi-purpose room, and outdoor play areas. The new school combines two previous elementary schools into one building, providing efficiencies for the school district and community.
Envision's services included electrical engineering for power, fire alarm system, intrusion detection system, video surveillance system, access control system, and audiovisual and intercom systems. Lighting design was provided for interiors and lighting for the school site, parking lot, and building exterior.
The school is designed as a Net-Zero Energy building--a design standard established by Envision's innovative engineering as the engineers to design the first Net-Zero Energy school in Utah. Following a LEED Platinum prototype, the high energy efficiency goals for the project were met by designing extensive lighting controls utilizing low voltage lighting controls, dimming, daylight harvesting, and highly efficient LED lighting throughout. In addition, a 280 KW photovoltaic (PV) array was placed on the roof.
Client: VCBO Architecture
Size: 103,586 SF
Delivery: Design-Build-Bid
Features:
Electrical Engineering Design
Lighting, Lighting Controls Design
Security Systems Design
Fire Alarm System Design
Telecommunications System Design
Audiovisual Design
Construction Administration
Net-Zero Energy
LEED Platinum (Prototype)









